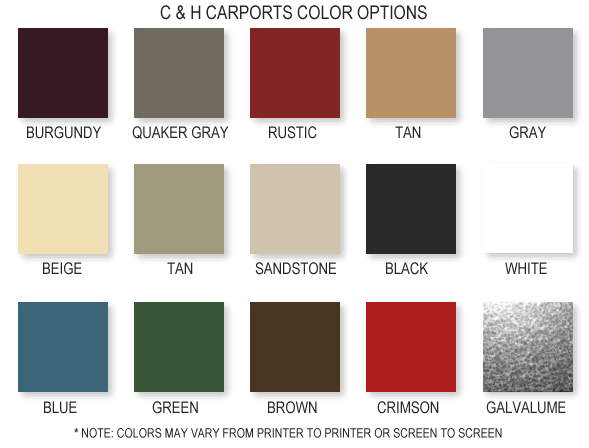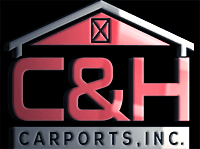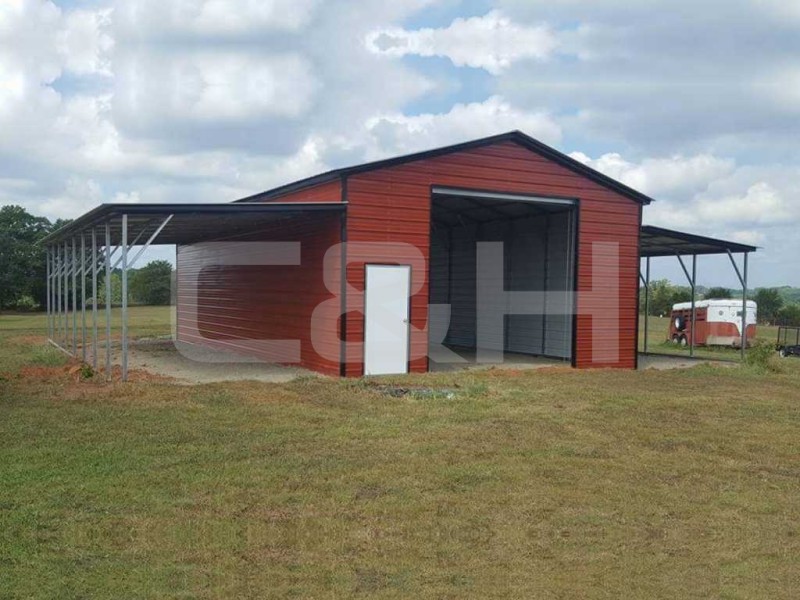Texas A-Frame Barn with Vertical Roof 44Wx41Lx12H
44' Wide x 41' Long x 12' High Texas A-Frame Barn with Vertical Roof System.
As a General Rule, these are the options available for our service area state. Check with your local permitting office for their specific requirements, if any.
14 Gauge Non-Certified/Non-Rated Units for 12' Wide to 24' Wide Units and Barn Units
12 Gauge Non-Certified/Non-Rated Units for 12’ Wide to 24’ Wide Units and Barn Units
14 Gauge Engineer Certified for 130 MPH/30PSF for 12' Wide to 24' Wide Units and Barn Units
12 Gauge Engineer Certified for 130 MPH/30 PSF for 12’ Wide to 24’ Wide Units and Barn Units
14 Gauge Engineer Certified 130 MPH/30 PSF for 26’ Wide to 30’ Wide Units
12 Gauge Engineer Certified 130 MPH/30 PSF for 26’ Wide to 30’ Wide Units
12 Gauge Engineer Certified for 130 MPH/60 PSF for 26’ Wide to 30’ Wide Units
14 Gauge Engineer Certified for 130 MPH/30 PSF for 32’ Wide to 40’ Wide Units
12 Gauge Engineer Certified for 130 MPH/30 PSF for 32’ Wide to 40’ Wide Units
Delivery and Installation are FREE as long as your site is level, has no obstructions, and it is within 50' of our installation crew's vehicle and trailer.
For best results, the installation site should be as level as possible. Here are some general guides:
For Carports:
- We can work with a site that is 3" to 4" off-level.
- For sites 4" to 12" off-level, there is a labor fee to level the site or cut the legs on site. Call for details.
- For sites that are more than 12" out of level, we cannot install the unit because the unit will be unstable.
For Garage and Barns:
- For best results, your site to be level!
- We can work with a site that is 2-4" off level but the unit will perform better if the site is level. Garage doors operate and perform well when the site is level. Side and end wall panels alignment is best with a level site.
Installation Surface:
Installation crews can install all of the units on the ground (grass, dirt, gravel, crusher run, asphalt) and concrete pads. We can install units on a non-floating wood deck for an extra charge. Engineer certified units cannot be installed on a wood deck.
For installation contractor's safety, we DO NOT install units on floating boat docks. We can drop off the unit so that you or your contractor can install the unit.
We can install units on a raised concrete wall for an extra charge. The wall height can be no greater than 3' tall. The total side height of unit can be no taller than 14'. Please call for pricing.

| Features | |
|---|---|
| Back End Center Structure | Fully Enclosed |
| Back End Left Lean-to | Open |
| Back End Right Lean-to | Open |
| Base Length | 40' |
| Base Width | 44' (20' Center Building with (2) 12' Lean-tos) |
| Front End Center Structure | Fully Enclosed with (1) 10'W x 10'H Garage Door and (1) 36'W x 80'' Walk-in Door |
| Front End Left Lean-to | Open |
| Front End Right Lean-to | Open |
| Left Lean-to Side Wall | Open |
| Left Side Wall Center Structure | (1) 12'W x 41'L x 9'H Lean-to |
| Left Side Wall Center Structure | Fully Enclosed |
| Right Lean-to Side Wall | Open |
| Right Side Wall Center Structure | (1) 12'W x 41'L x 9'H Lean-to |
| Right Side Wall Center Structure | Fully Enclosed |
| Roof Length | 41' |
| Roof Panel Corrugated Ridge Orientation | Vertical - Up and Down |
| Roof System | Texas A-Frame Vertical Roof |
| Side Height | 12' |

